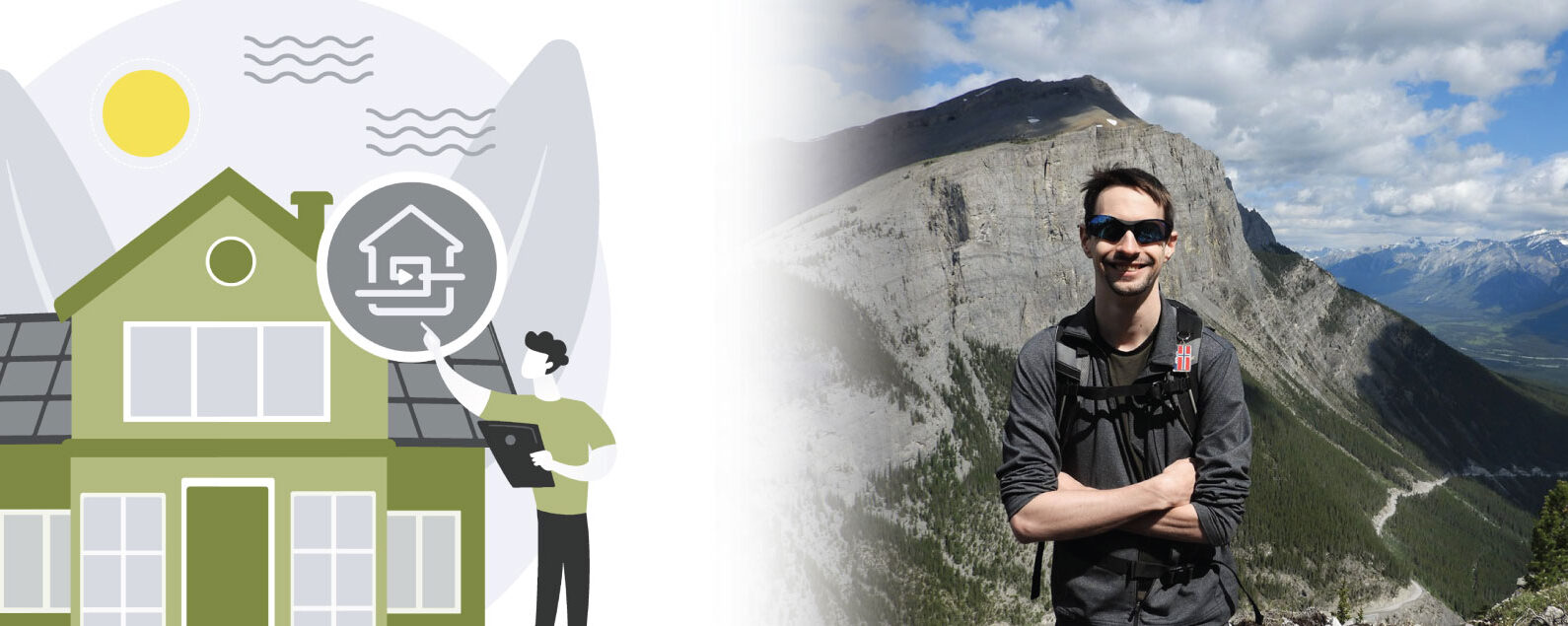
The conversation around sustainability continues to gain momentum. It’s especially relevant for developers, as around 17% of Canada’s greenhouse gases are produced by buildings. We sat down with Brett Sagert, Passive House and Sustainability Specialist with TL Housing Solutions, to talk about the latest approaches to combatting climate change and how the company is committed to being part of the solution.
With a background in engineering and an education in sustainable building design, Brett Sagert works alongside our development and construction teams to ensure we’re incorporating sustainable design into everything the company does. “I help our team achieve higher levels of sustainability and make sure that all of the design elements align with our goals for each project,” he says. As Brett notes, the rationale for strong sustainable standards are intrinsic to TL Housing Solutions’ mission as a responsible developer. “Our core values are: we’re down to earth, we think it through, and we do the right thing,” he says. “The whole idea behind driving sustainability forward is that it’s obviously the right thing to do. You end up with healthy, well-built homes and communities people want to live in.” In B.C., the standards for sustainable design and construction have evolved over the past several years, and the City of Vancouver recently established an ambitious target of net zero emissions in all new construction by 2030.
To get there, we’ll need to follow the BC Energy Step Code, a series of optional guidelines that local governments can adopt to encourage energy efficiency in new buildings, beyond what’s required in the BC Building Code. The Energy Step Code consists of five levels—the higher the level, the more environmentally friendly the building is. Buildings designed and built to Step 5 of the code are considered ‘net zero-energy ready,’ meaning they are capable of achieving net zero energy performance with the addition of solar panels or other clean energy-producing features.
It’s not just about meeting the minimum standards, Brett notes. TL Housing Solutions is interested in taking our approach to environmentally sensitive design further to be a leader in an important social issue and to be prepared for mandatory changes in the future. “It takes anywhere between five to seven years from planning to finished building,” Brett explains. “In that time, sustainability practices change very quickly. Why not incorporate innovative design elements today, so our buildings are better and we’re ready when the municipalities mandate higher standards?” While we’re still a few years from net-zero buildings as the norm, several TL Housing Solutions projects are being designed to the Passive House standard of sustainability, closely equivalent to Step 5 on the BC Energy Step Code. Passive House concepts have been around for decades, but the certification standard hasn’t seen wide adoption in Canada.
Passive House design leads to buildings that consume far less energy than typical structures, Brett says—up to 75% less. They have far more insulation than typical new buildings, and rely on high quality ventilation systems paired with a higher degree of airtightness. “The buildings are healthier for residents,” Brett says. “Passive House buildings supply fresh air continuously and avoid dangerous build-ups of mold and mildew, because they’re better equipped to deal with internal moisture.” Two projects currently in development by TL Housing Solutions are being designed to Passive House standards.
Brechin United Church and affordable housing community in Nanaimo, and Lakeview Church and housing community in Vancouver. As Brett notes, both projects blend societal benefits with smart and strategic engineering principles. “Our objective is to build strong relationships with communities, and ensure that every little detail we’re putting into our buildings helps us achieve that goal,” he says. “Sustainable design is about doing the right thing, but it’s also about efficiency. From an engineering point of view and a broader societal perspective, it’s a no-brainer.”
What are the Benefits of Passive House Design? Brett Sagert breaks it down.
“Passive House standards lead to buildings that are more comfortable and quieter due to the high performance of windows and walls, which help keep out sound and keep surface temperatures at a desirable indoor level.”
“Passive House homes are more durable. You’re not dealing with leaks, there are fewer maintenance issues, and the performance of the building is pretty consistent. Interior temperatures don’t fluctuate as much over the course of a year— even during heatwaves. You can do Passive House in warm climates like Mexico and Chile, and in Northern Saskatchewan, which has major temperature swings. You change the design and the mechanical system to suit your environment.”
“There are more upfront costs associated with Passive House, since you put more effort into the design to make sure everything works properly. But you end up saving on operating costs. Energy bills are substantially less. And not just that, the buildings last longer. Instead of replacing a boiler or other mechanical equipment at around 25 years, it lasts 40 or 50 years, and the building itself lasts another 20 years.”
Past Volumes
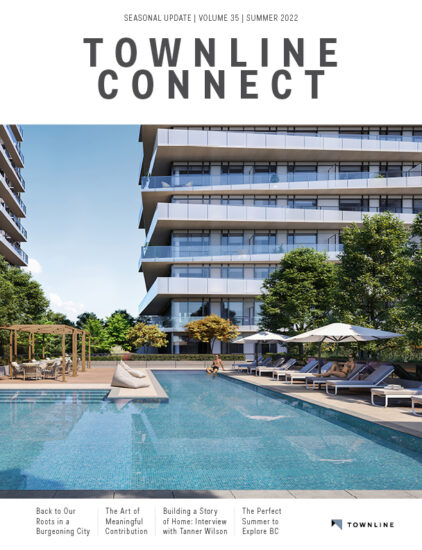
Volume 35
Summer 2022
Click below to read
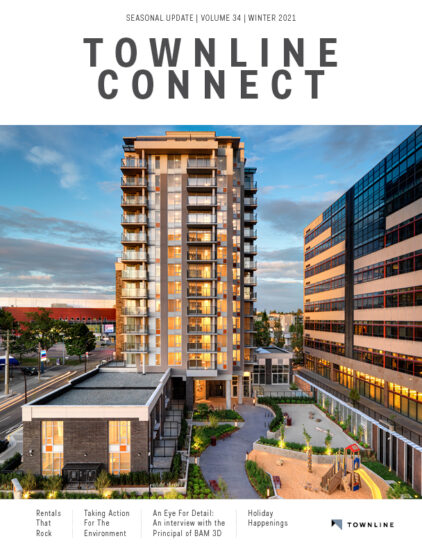
Volume 34
Winter 2021
Click below to read
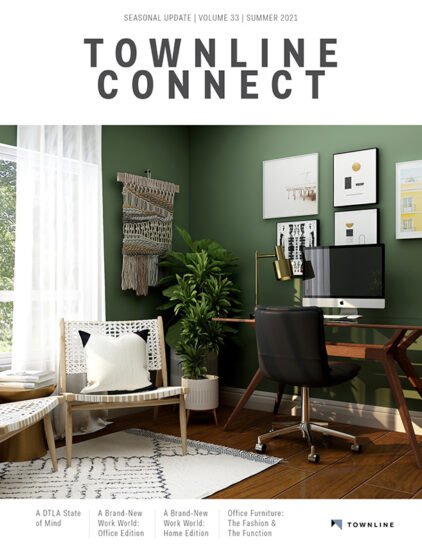
Volume 33
Summer 2021
Click below to read
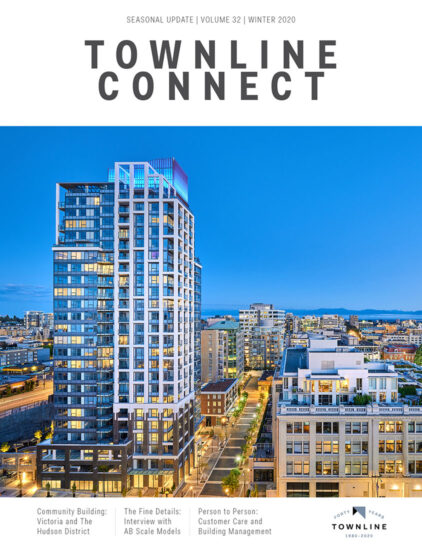
Volume 32
Winter 2020
Click below to read